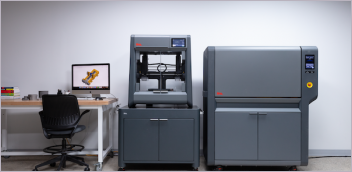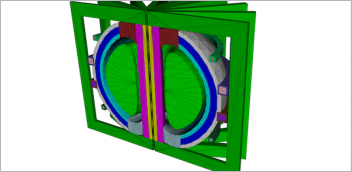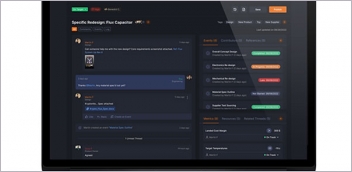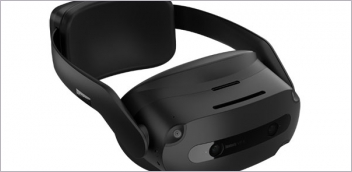Latest News
December 4, 2001
By David Cohn
Autodesk has been promoting its DWF format for nearly eight years. In the past, the company provided a free viewer for casual users who simply needed to look at 2D and 3D data, but required team members to purchase software if they wanted to be able to review and comment on designs. However, now with the release of the latest version of its Design Review 2008 software, Autodesk has made the program free, so that all stakeholders have access to fully functional software to view, measure, mark up, annotate, print, and round-trip designs.
All of Autodesk’s products can publish CAD data as DWF files and marked-up DWF files can be saved from Design Review and sent back to the original CAD application (an AutoCAD-based product, Inventor, or Revit) where they can be opened and viewed in the context of the original CAD file.
The company also makes available a free DWF Writer application to create DWF files from any other Windows application with special plug-ins that provide enhanced capabilities when publishing DWF files from SolidWorks, Pro/ Engineer, and CATIA. There are also plug-ins for Design Review that offer import and publish capabilities for UGS’ JT format and MicroStation DGN files.
More Design for Nothing
Don’t be misled by the fact that Autodesk Design Review is now free: it contains a lot of new functionality and numerous improvements over the previous version. One of the most noticeable changes is a much more logical approach to the program’s user interface.
Although Design Review 2008 looks quite similar to last year’s release, the various toolbars, panes, and palettes have all been improved. The Navigator pane (along the left side of the interface) no longer scrolls. Rather, each palette within this pane now has its own controls for collapsing, expanding, hiding, and resizing, and various palettes automatically collapse or expand depending on which tool you’ve selected.
You can also make all open palettes the same height or collapse all the palettes with a single click, and save your current Navigator pane layout or restore saved layouts. Hiding a palette removes it from the Navigator pane and places the palette’s icon in a dock at the bottom of the Navigator pane. You can restore that palette by clicking on its icon.
Design Review now displays different tools on its Standard toolbar depending on whether the sheet currently displayed in the Canvas pane (the main viewing area) is 2D or 3D. In addition to common tools for opening and saving files, printing, panning and zooming — and tools for arranging the display areas and searching for online content — the 2D toolbar includes more tools for adding markups (text, callout balloons, lines, polylines, rectangles, and so on), adding stamps (Approved, Rejected, etc.), and measuring distance and area.
Plus, these tools are now much better organized. When you display 3D data, the toolbar includes tools for reorienting the view and controlling shading, cross-sectioning the model, moving and rotating individual parts of the model, and adding measurements (such as distance, relative distance, length, radius, angle, and point locations).
In previous releases, any markups you added to 3D sheets disappeared as soon as you changed the view orientation. The only way to retain measurements or markups was to use the program’s Snapshot tool to first capture a 2D image of the 3D model. That is no longer necessary. Now, both 2D and 3D markups are added to the Markup palette (where you can track the date, time, and status of each markup). Both 2D and 3D markups are saved as part of the DWF file, and 3D markups even reorient as you orbit around the 3D model.
Of course, the Snapshot tool is still available, but it is now a more generalized tool that can be used to capture an image of anything that is visible in Windows and bring it into your DWF file.
Improved Navigation & Visualization
One of my favorite additions to the previous version was the ability to cross-section a 3D model with various section planes. Once created, you could move and rotate the planes dynamically to reveal the interior of parts and assemblies. But while each section plane you created was added to the Cross Section palette in the Navigator pane, they were simply numbered in the order in which they were created. That restriction no longer exists. You can now rename the planes as well as flip or deactivate them, reset the plane to its original location, and view the model perpendicular to any plane.
There are also several new navigation and visualization tools. When viewing a 2D sheet, you can use a new 2D navigation Steering Wheel to pan or zoom within the sheet. When viewing a 3D sheet, you have a choice of three different Object Wheels. The View Object Wheel contains tools that are commonly used when viewing assemblies or individual parts while the Tour Building Wheel contains tools used to conduct a virtual walk-through. The Full Navigation Wheel, which is intended for more advanced users, combines all of the tools of the View and Tour Building wheels except for the Center tool.
A View Cube in the upper-right corner of the Canvas pane provides both feedback to help you understand the current orientation of a 3D view and an additional way to quickly change views. By clicking on a face, edge, or corner of the cube, you can immediately switch to that view.
Design Review is now capable of displaying shadows for 3D models and you can select one of nine different lighting effects to make it easier to discern objects in a 3D model.
But Wait, There’s More
While most of the changes in Design Review 2008 are improvements of existing features, Autodesk has also added some useful new commands. A new Version Compare function lets you compare 2D DWF files and vector content to understand what has changed between versions.
You can also now use Design Review to search online product and part catalogs hosted by Thomas Publishing and/or GlobalSpec for a selected part’s description, title, or part number.
When DWF sheets with latitude and longitude coordinates published from AutoCAD Map 3D 2008 or AutoCAD Civil 3D 2008 are displayed in Design Review, a special Map toolbar is displayed below the Canvas pane. Real-world map coordinates appear as you move the mouse pointer over the map, and if your computer is connected to a supported GPS device, Design Review can identify your current location.
See for Yourself
With Design Review now available as a free product, Autodesk has discontinued the pared-down DWF Viewer. But at the same time, the company has added Autodesk Freewheel (http://freewheel.autodesk.com), both a website where you can open a DWF file for interactive viewing and a web service that allows you to embed an interactive DWF viewer in your own web pages.
I’ve been bullish about DWF in general — and Design Review specifically — for quite some time. I find that you can cut days out of project review cycles, save printing and shipping costs, and reduce errors through electronic review.
With all of the many improvements in Design Review 2008 and an unbeatable price, is there really any reason to not see for yourself?
At a Glance
Autodesk Design Review 2008
Autodesk, Inc.
San Rafael, CA
autodesk.com
Price: free
Recommended System Requirements:
>Operating System: Microsoft Windows Vista, XP Professional or Home, or Windows 2000 (with SP4)
>CPU: Pentium, 800MHz 32-bit (x86) or 64-bit (x64) processor or faster
>Memory: 512MB RAM (1GB or more recommended for Windows Vista)
>Video: 1024 x 768 with true color (minimum)
>Other: Microsoft Internet Explorer 6 or later; mouse, trackball, or compatible pointing device
>Optional Hardware: 3Dconnexion Space Traveler support for 2D and 3D navigation; GPS device set to communicate using NMEA 0183 standards for positioning within geo-referenced datasets
Contributing Editor David Cohn is a computer consultant and technical writer based in Bellingham, WA, and has been benchmarking PCs since 1984. An applications engineer with The PPI Group, Cohn is the author of more than a dozen books. Send comments about this article to DE-Editors@deskeng. com or contact David at [email protected].
Subscribe to our FREE magazine, FREE email newsletters or both!
Latest News
About the Author
David Cohn is a consultant and technical writer based in Bellingham, WA, and has been benchmarking PCs since 1984. He is a Contributing Editor to Digital Engineering, the former senior content manager at 4D Technologies, and the author of more than a dozen books. Email at [email protected] or visit his website at www.dscohn.com.
Follow DE





