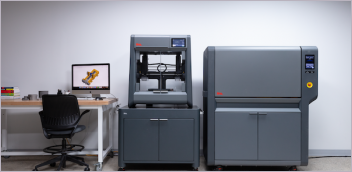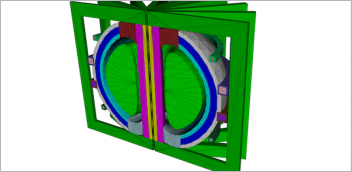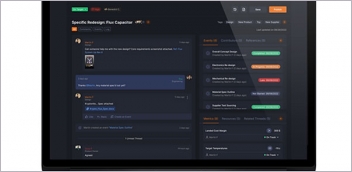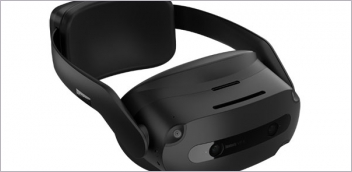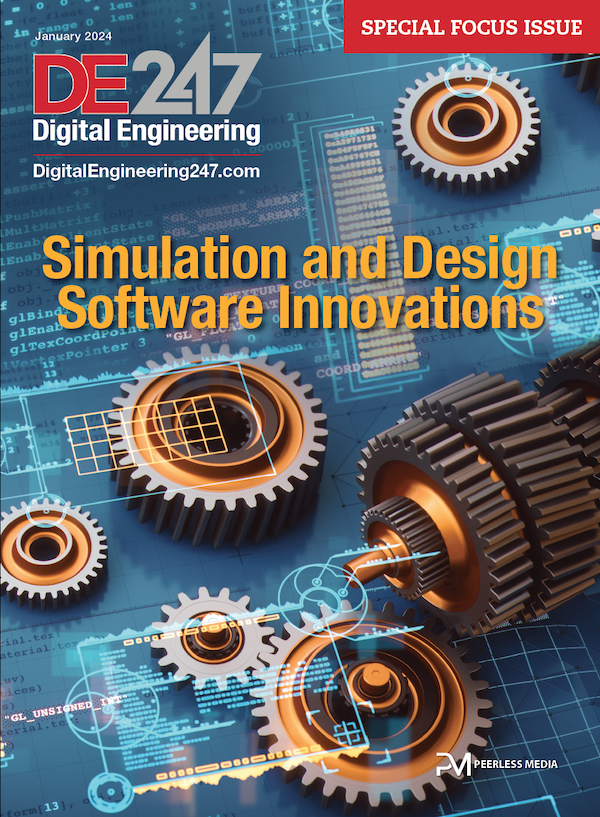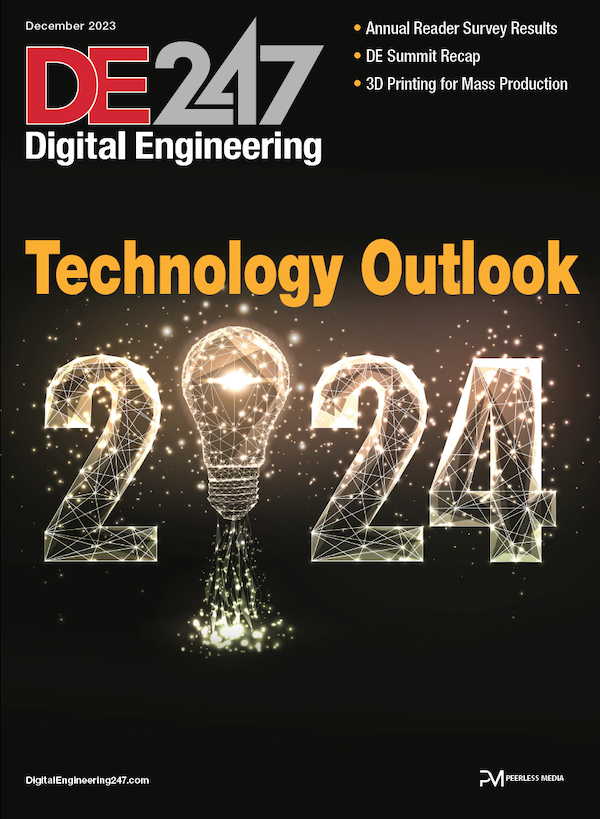Latest News
February 1, 2013
| Mobile App Roundup Check out DE’s new Mobile Engineer site for a listing of engineering apps and links to all our mobile engineering coverage. |
Coming home from a trade show in early 2011, I found myself on a flight with no movie. With more than two hours to kill before landing in San Francisco, I decided to play with my iPad, acquired just a month before.
Like all new iPad owners, I had downloaded nearly every free app that seemed marginally useful. I soon realized the vast majority of the engineering and design apps I’d installed allowed me to do exactly the same thing: View a 3D model in a lightweight format and add notes to it.
Early mobile apps for engineers and designers, which hit the market about six months after the birth of the iPad, were largely attempts to duplicate the desktop experience on the tablet. (Developers have made, and continue to make, design and engineering apps for smartphones, but the tablet with its larger screen is often deemed a better platform for these apps.) Many developers did a handsome job providing tablet users with a way to remotely access cloud-hosted 3D models, inspect them, annotate them and share them with others.
 The next generation of eDrawings mobile from SolidWorks will incorporate an augmented reality setup. As shown here in the prototype app, you’ll be able to project your design into the camera feed in real time. |
The ability to bypass the cumbersome desktop and comparatively heavy laptops to perform routine design reviews and collaboration was appealing in itself. However, these apps hardly introduced anything new to the tried-and-true operations made possible by traditional computers. Few, if any, took advantage of the features inherent to the new devices—location awareness and built-in camera, for example.
At the end of 2012, the iPad was 2 years old, but the platform had reached its fourth incarnation. Similarly, mobile apps now enter a new phase, marked by the incorporation of the device’s unique advantages. For example:
- With Autodesk 123D Catch, you can transform a series of digital photos of the same subject (say, a building or a sculpture) into a 3D model, built with polygons, skinned with a realistic texture.
- With IMSI/Design’s TurboSite, your physical location, as fixed and tracked by the device in real time, is part of the navigation mechanism. (Think of navigating a factory’s 2D site plan as you might in Google Maps.)
- A new version of SolidWorks eDrawings mobile—still in development at press time—allows you to overlay your CAD model on top of the camera’s view, creating an augmented reality (AR) window on the iPad.
Combining Real and Virtual Worlds
In September 2012, even though SolidWorks World was still four months away, Rich Chin, the man who helped bring the runaway hit SolidWorks Sustainability to market, already had something up his sleeve he was ready to preview. Taking advantage of the press crew assembled in Waltham, MA, for the SolidWorks 2013 launch, he decided to unveil a prototype AR app for the iPad (as mentioned above). The function is expected to become part of the next release of eDrawings Standard and Professional for the iPad.
 Autodesk FormIt mobile app lets you place, combine and edit primitive shapes to create geometry using fingertips. The geo-location option and sun angle simulation provides you with a way to examine precise shadow casting during a specific time of the year. |
“The idea is to expand the engineer’s workspace beyond the LCD screen, into augmented reality, says Chin, director of product innovation. “We were looking at AR and how it was going to provide value to engineers. The first platform we tried it on didn’t work out. Then the iPad came out, and it turned out to be a fantastic platform for this.
As demonstrated with the prototype, Chin envisioned the app to provide a button, which could beam a digital model into the real world—in other words, project the CAD model onto the camera view. This treatment will be available whenever you open a document recognized by eDrawings.
“When we render the virtual model, we’ll do it in full-scale and match the perspective exactly with the camera perspective, Chin says. “It will feel like that model is sitting there.
New Ways to Sketch and Draw
For years, design software developers have written programming code based on the mouse-and-keyboard input paradigm. But the emergence of touch-sensitive devices—and consumers’ increasing reliance on them—now call for a new way to sketch in 2D and model in 3D, using fingertips as the primary input mechanism.
 Orange Juice Studios’ Cado mobile app uses its patent-pending OMouse input system. The user can confirm or cancel the command by pressing either of the floating buttons that ergonomically trail the offset cursor. The keypad and sidebar tools are also presented to afford the user the option to draw using coordinate points or angle and length combinations. |
Such attempts could be seen in 123D Sculpt, an Autodesk mobile app already in Apple’s app store, and Autodesk FormIt, a mobile app that premiered at Autodesk University 2012.
With 123D Sculpt, you can use fingertips to poke and pinch a block of geometry to reshape it organically, as you might do with a block of clay in real life. The mobile app, available for free, uses the same technology found in Autodesk Mudbox, a digital sculpting and painting program with a price tag beginning at $795.
FormIt allows you to use fingertips to drop, place, modify and reposition primitive shapes. A tap brings up a context-sensitive menu, which lets you add dividing lines to subdivide the primitive shape and create additional geometry through direct-edit style dragging. Though not ideal for precision modeling, it’s a robust tool for creating basic shapes. The daylight simulator, which shows shadow casting based on sun angle calculation throughout the year, makes this a valuable tool for testing out architectural projects.
“When you’re away from your desk, if you have an idea, you want to have an easy way to generate that and explore it, observes Amar Hanspal, Autodesk’s senior vice president of platform solutions. “]Touch-based modeling] is something you’ll see more and more of in Autodesk apps—not just pinch to zoom and swipe to pan.
Recognizing the market for its bread-and-butter software AutoCAD on mobile devices, Autodesk came up with a cloud-powered mobile sketching app, called AutoCAD WS. The app successfully transformed many operations typically performed with mouse and keyboard (dimensioning, drawing lines and circles, resizing parameters, and so on) to fingertip operations. Still, that wasn’t good enough for Az (Attaz), an architect in London, and Vim (Vimal), a mechanical engineer in South Africa. Together, they founded Orange Juice Studios and set out to create a new sketching app called Cado, still in development at press time. (The third party to this development team is a mysterious talented developer, who prefers to be known only as The Hat.)
Central to Cado is the use of forefinger and thumb to draw objects (lines and arcs) and adjust their precise dimensions. The input system is called OMouse, currently patent-pending, and it “solves the conundrum of drawing accurately with your fingers, Vim says. While many mobile software developers consider the lightweight device more suitable for editing existing drawings than creating something from scratch, Az and Vim say they believe Cado can be a “full-fledged CAD program. Cado is set to hit the market in the second quarter of 2013.
The Cloud Catch
Even though the digital camera has been part of smartphones and mobile devices for years, few mobile engineering and design apps incorporated it into their functions. All that changed with Autodesk’s 123D Catch mobile app. Launched in May 2012, the mobile version of 123D Catch is based on Autodesk’s web-hosted application by the same name, previewed in Autodesk Labs in mid-2011.
Using a mix of triangulation algorithms and cloud-hosted processing, the application can stitch together a 3D mesh model of a scene based on a collection of user-submitted 2D digital photos. The resulting scene can be exported to design software as point clouds or a STL file.
Those who need to capture as-built conditions of plants, buildings and mechanical structures in highly detailed formats will continue to use laser scanners, digitizers and other professional devices. But for average consumers, designers and artists who need to quickly digitize a 3D object, the ability to create a mesh model from a collection of 2D digital photos offers convenience and efficiency. Furthermore, the entire process can be done on any mobile device equipped with a camera, which bypasses the need for more expensive field equipment.
The strength of the 123D Catch mobile app rests with its reliance on cloud-hosted computing. Analyzing the pixels in 2D images, calculating the possible physical location of each point in 3D space, and assembling a coherent scene in meshes requires far more computing resources than a mobile device can provide. Offloading the process to cloud-hosted servers reduces the wait and makes the scene building effortless.
Moving Targets in the Field Tracked with GPS
IMSI/Design, makers of TurboCAD and DoubleCAD XT, has begun looking at mobile computing as the next revolution in design and engineering software. The company released its first mobile app, TurboViewer, in early 2012. Even then, the company envisioned its mobile app not solely as a piece of software, but as a platform.
The latest addition to IMSI/Design’s mobile app lineup is TurboSite, available for trial for free. The most significant feature of the app is its location-based navigation, called GeoMarks. The patent-pending system relies on the device’s built-in GPS to identify the user’s real-time location. When GPS processing is not available (for example, when Wi-Fi networks are out of range), the system uses triangulation based on user input. The mix of the two methods enables TurboSite to pinpoint your exact location as you travel in the field or navigate a project site. It also allows you to capture a certain object (a mechanical installation in a plant, for example) as a series of photos or video footage, then geo-tag its exact location on the site plan. This approach allows you and your collaborators to navigate building plans and plant plans loaded on mobile tablets as if you were navigating Google Maps, with a real-time tracker showing your position in relation to other critical landmarks.
Autodesk’s rival Bentley Systems, well-known for its MicroStation CAD software, has also been watching the mobile craze closely. With a comprehensive suite of products targeting plants, architecture and civil engineering, the company saw the emergence of mobile tablets as a blessing for field workers. With the acquisition of Pointools in late 2011, Bentley began considering supporting point-cloud viewing in its desktop software and mobile apps. Candidates for point-cloud incorporation in Bentley’s mobile app lineup includes Bentley Navigator Pano, designed for field workers to navigate through virtual plant structures using CAD data. The incorporation of point-cloud support in such an app would allow a worker to conduct a walkthrough of a plant using laser-scanned site data, commonly saved as point clouds.
A New Way to Interact with Digital Design Data
For content creation, powerful workstations are still expected to be the primary hardware choice for designers and engineers. But for remote access to design data, revision, collaboration and field work, mobile devices offer clear advantages—and are likely to become the preferred hardware over time.
“I think many customers will do their core design and engineering work on laptops and desktops, predicts Autodesk’s Hanspal. “That includes people who use Autodesk Inventor (for mechanical design), Autodesk Revit (for architecture), or Civil 3D (for civil engineering). The cloud-hosted products complement these desktop software; they’re not meant as replacements In a single company, you’ll see people using different software products as well as hardware platforms. Someone uses a desktop in the design office, but the same person may use a tablet in the field.
With smaller, lighter form factors and the built-in location awareness, mobile devices offer navigation potential that desktops and laptops don’t. Furthermore, the high-res camera functions as the device’s eye—a virtual window for viewing, capturing and transmitting field conditions. The design and engineering apps that manage to integrate these hardware-specific benefits are bound to outshine the rest. (To learn how engineers and designers might employ different mobile apps in their daily routines, read Beth Stackpole’s article “Engineering Meets The Mobile Fast Lane on page 18.) DE
Kenneth Wong is Desktop Engineering’s resident blogger and senior editor. Email him at [email protected] or share your thoughts on this article at deskeng.com/facebook.
INFO Autodesk
Subscribe to our FREE magazine, FREE email newsletters or both!
Latest News
About the Author
Kenneth Wong is Digital Engineering’s resident blogger and senior editor. Email him at [email protected] or share your thoughts on this article at digitaleng.news/facebook.
Follow DERelated Topics
