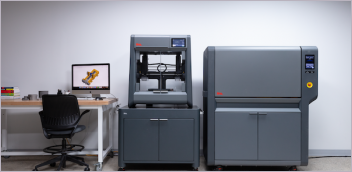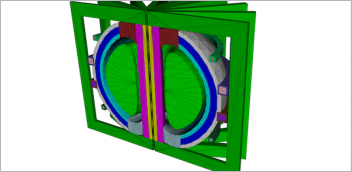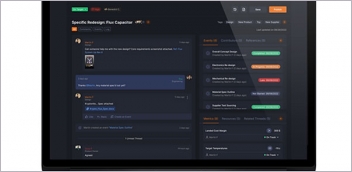Latest News
September 11, 2015
Onshape, a provider of CAD tools in the cloud, has updated its flagship solution. This release includes Onshape Drawings, a full-cloud solution for creating 2D models.
With Drawings, users can create standard, projected, auxiliary and section views. Dimension and annotation tools give users the ability to create production-ready drawings from any modern Web browser, the company states. These files can be exported into DXF, DWG and PDF formats.
The company has also updated Onshape’s Loft capability. Now, users can loft between non-planar surfaces and specify end conditions for loft. End conditions available include Match Tangent, Match Curvature, Normal to Profile and Tangent to Profile.
Additional improvements are the ability to add draft in the Extrude command, diameter dimensions via a construction line and negative dimensions. Fillet manipulation has also been added.
For more information, visit Onshape.
Sources: Press materials received from the company and additional information gleaned from the company’s website.
Subscribe to our FREE magazine, FREE email newsletters or both!
Latest News
About the Author
DE’s editors contribute news and new product announcements to Digital Engineering.
Press releases may be sent to them via [email protected].






