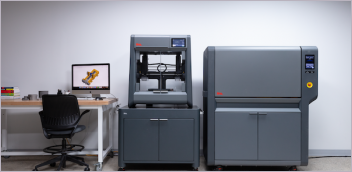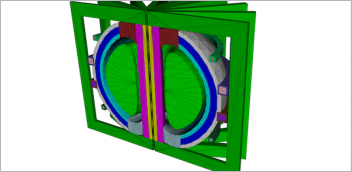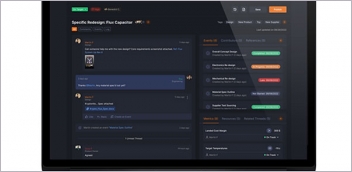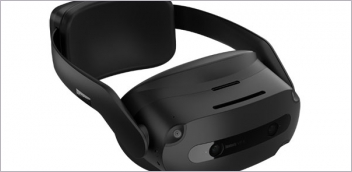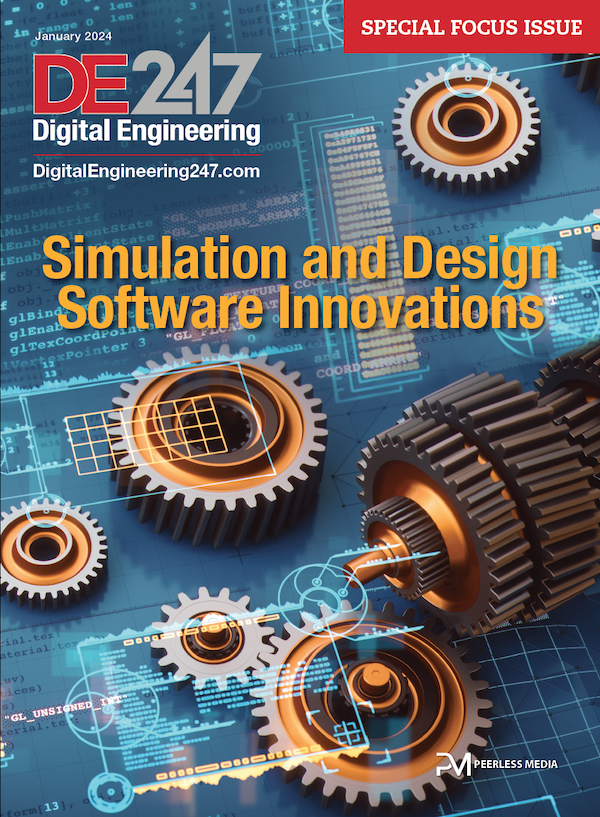May 31, 2009
The fourth release is set apart by its ease of use and unencumbered by feature-based modeling protocols.
This past March marked the launch of SpaceClaim 2009, the fourth release of the hybrid-modeling program. The software lets you deploy a mix of direct-modeling methods (pushing and pulling on faces) and parametric input to create or modify CAD geometry. It’s a paradigm representing the desire among some CAD users to bypass the complexity of feature-based or history-based modeling systems and, as such, takes up some space between parametric programs like SolidWorks and freeform modelers like Caligari’s TrueSpace.
 In 2D sketch mode, you can draw the base profile of your design. Later, extruding those profiles turns them into solids.
In 2D sketch mode, you can draw the base profile of your design. Later, extruding those profiles turns them into solids.Creating from Scratch
Whether you’re creating a design from scratch or modifying someone else’s work, you’ll probably spend most of your time in the Sketch and Edit tools, found under the Design Tab. The Sketch menu houses a robust collection of 2D sketching tools to draw your base profiles. Most tools in this menu—Rectangle, Circle, Spline, Offset, Trim Away, and others—work like you would expect them to work in 2D CAD programs. As you sketch, you have the option to toggle between Plan View and Isometric View, allowing you to visualize your profile in 3D space before you begin extruding it.
The fun begins when you start modeling in 3D. Here, as you push, pull, or sweep the previously created profiles to the desired heights, widths, or angles, they transform into 3D solids. Removing materials—like drilling a cylindrical path through a block—can be accomplished via a combination of drafting and pulling. You can, for example, create a hole by sketching a circle in a block and pulling it downward. Because you create the majority of your features by pushing and pulling specific faces and edges, you’ll find yourself spinning the model and selecting specific areas. This operation is made easier by the pre-defined views—Isometric, Trimetric, Top, Left, Right, Bottom, and so on—accessible via a dropdown menu.
If you need to create a series of identical features, SpaceClaim lets you easily pattern it on a surface with the Move tool. You do this by checking the Create Patterns box in the Option window, then selecting a feature and dragging it toward the direction of the axis in which you want to replicate it. Then the dynamic input box appears, allowing you to enter the number of instances you want to replicate this pattern. With the number specified, you see the entire row emerge at equal intervals.
In some cases, you might need to create a feature you want by rotating several faces or a portion of the solid in one direction. For the most part, the software intelligently reshapes and adjusts the nearby features (e.g., blended corners) with their original characteristics intact.
To split solids into multiple parts, you may select an existing face or an edge, create a plane, and use the plane like an imaginary saw to cut the solid into halves. Conversely, you can set a plane, click on the Mirror tool, then click on an object to instantly produce a mirror image of this object on the opposite side of that plane. When you do that, you’ll see the structure tree instantly updated with an additional solid (or solids).
 SpaceClaim lets you use a plane to cut a solid into multiple parts and to mirror a part. |
An Historical Note
The expandable Structure window is probably the closest thing SpaceClaim has to a history tree. Blake Courter, a cofounder of the company, prefers to describe it as “working with a BOM that you can freely restructure at any time.”
Here, you’ll find the content of your part or assembly as a stack of solids and surfaces. So how do you adjust or modify something—say the height of a block or the radius of a blend—after the fact? In some cases, you’ll find that it’s as simple as re-adjusting the top surface of the block or right-clicking on the rounded edge and entering a new value. Those who are used to working in strictly parametric or feature-based programs might find this approach a bit disconcerting at first. On the other hand, to those who’ve worked with direct modelers, it would feel completely natural.
Beyond Design
SpaceClaim has a 3D Markup feature, available under the Detail tab. This menu allows you to annotate your design in 3D space (as it were) by selecting a face, creating a parallel reference plane, and projecting the dimensions onto the plane. This is especially useful in cases where you modify someone else’s design, as the feature allows you to automatically generate dimensions of modified edges and faces with its former and new values side by side.
Right-clicking on the dimensions opens up a customization window that lets you change the font, arrow style, and line types, giving you control over the appearance of the annotation. At the moment, there’s no way to project these dimensions on a curved surface. You can save the finished markup as a PowerPoint presentation with PowerPoint 2003 or later. One possible improvement to this feature might be the ability to publish or export the markups as PDF.
Analysis & Manufacturing Preparation
The Prepare tab, which houses various buttons to check for gaps, split edges, missing faces, and inexact edges, enables repairs as they are highlighted. In the same tab, you’ll find tools to remove the rounds and faces that you no longer want to keep. Right next to it, the Measure tab lets you mouse over a part or a surface to obtain its mass and dimensions. In the same place, you’ll find tools to check the curvature and draft angles of the faces in your design. For a more thorough analysis, SpaceClaim’s partners—ALGOR, ANSYS, and Blue Ridge Numerics—have plug-ins that let you mesh and run finite element analyses.
SpaceClaim supports many of the major CAD formats, but the translator modules come at different costs depending on the CAD formats required. The company has taken enormous steps to ensure the software is easy to learn. It offers a series of concise, easy-to-follow video tutorials, ranging from beginner’s lessons to advance exercises. They’re downloadable for free; as is a 30-day trial version of the software.
Purchase Options
The product is available in two editions: SpaceClaim Style, targeted at industrial design ($895); and SpaceClaim Engineer, targeted at manufacturing and digital prototyping (starting at $1,995). The company also offers the option to lease SpaceClaim Engineer, listed at reseller Novedge s site for $1,255 per year. At the same reseller, you can purchase a perpetual license with one year subscription for $2,515.
If you’re considering this option, keep in mind that the software ceases to function when the lease expires, so you might need to save your designs in neutral formats like IGES or STEP, or other formats compatible with your primary CAD program.
Utopian CAD
SpaceClaim’s makers once emphasized the software’s usefulness in editing geometry. But with the rich set of tools in the latest release, the product can perform just as well for those who create designs from scratch. If you routinely edit CAD data created in parametric programs, you might find that sometimes it’s easier to do the edit you want in SpaceClaim than in the original authoring program. Bear in mind, however, that you’ll have to decide to relinquish the history tree in return for the ease and efficiency gained.
Perhaps in the not-so-distant future, the distinction among parametric, direct, and freeform modeling will disappear, leaving you with a design environment that lets you work the way you see fit. This Utopian vision might not be too far off. Most CAD vendors—Autodesk, Siemens PLM, and PTC among them—are already in pursuit of algorithms that will let you operate both within and without the parametric environment. In the meantime, whenever you’re forced to go through a series of complex parametric steps to make a simple edit, you’ll feel a strong pull from (or push toward) a history-free program like SpaceClaim.
More Info
Concord, MA
For more, watch the video below:
Subscribe to our FREE magazine, FREE email newsletters or both!
About the Author
Kenneth Wong is Digital Engineering’s resident blogger and senior editor. Email him at [email protected] or share your thoughts on this article at digitaleng.news/facebook.
Follow DE